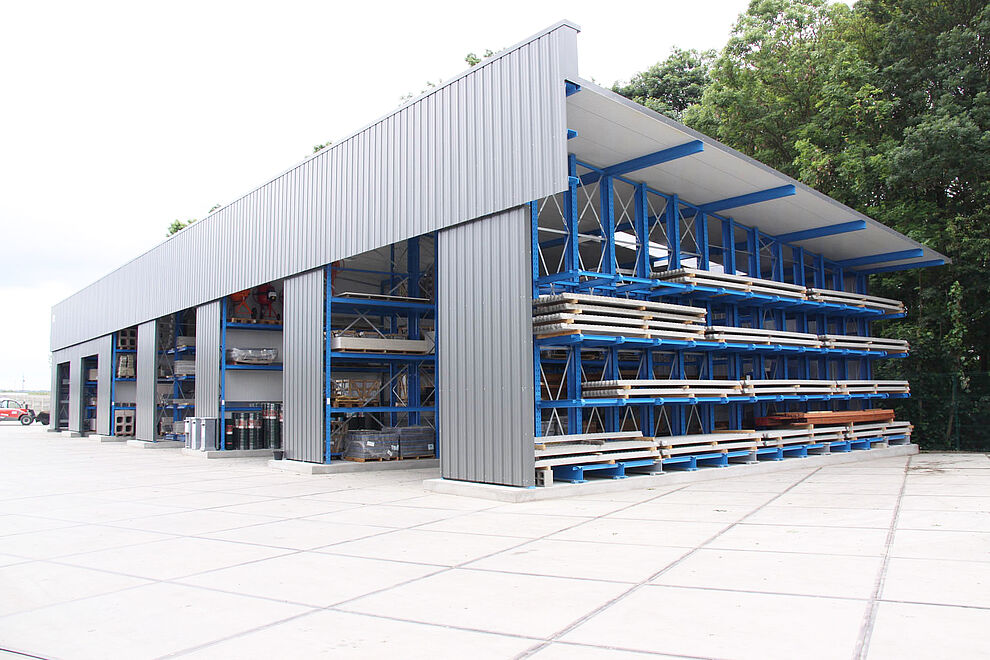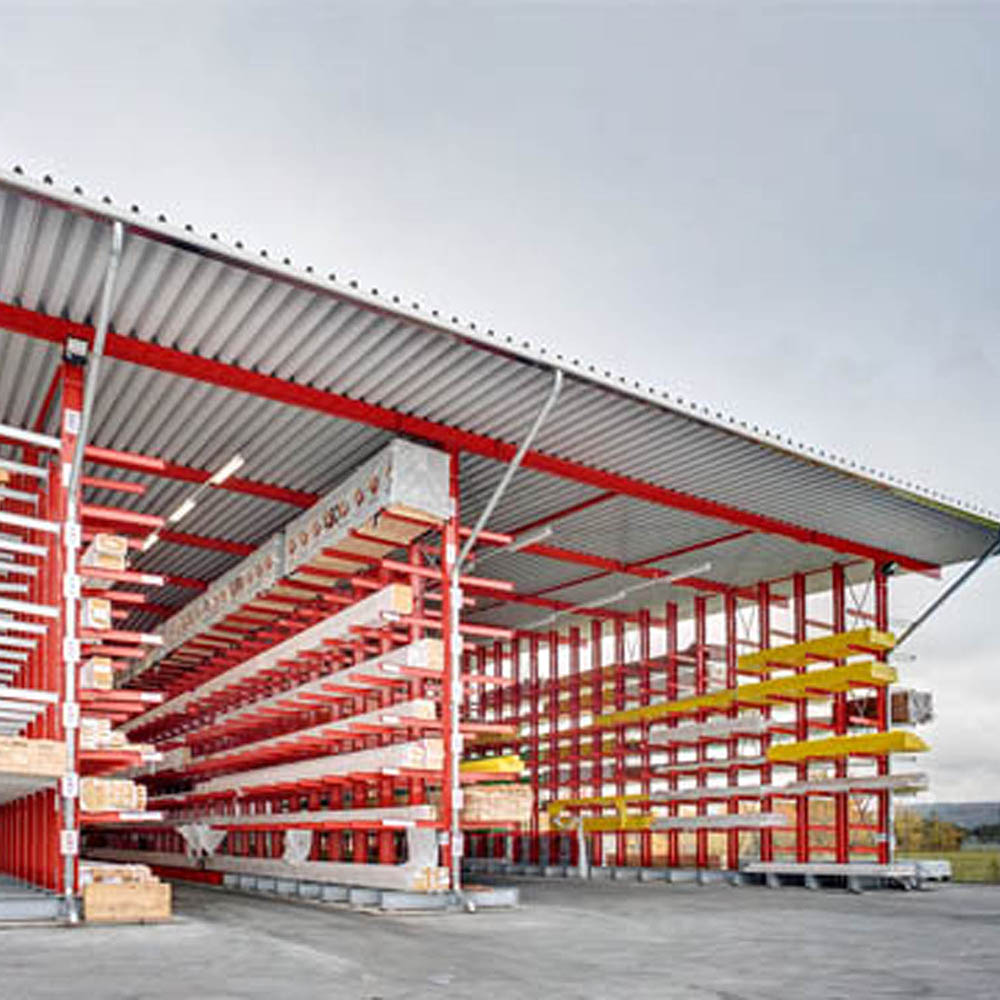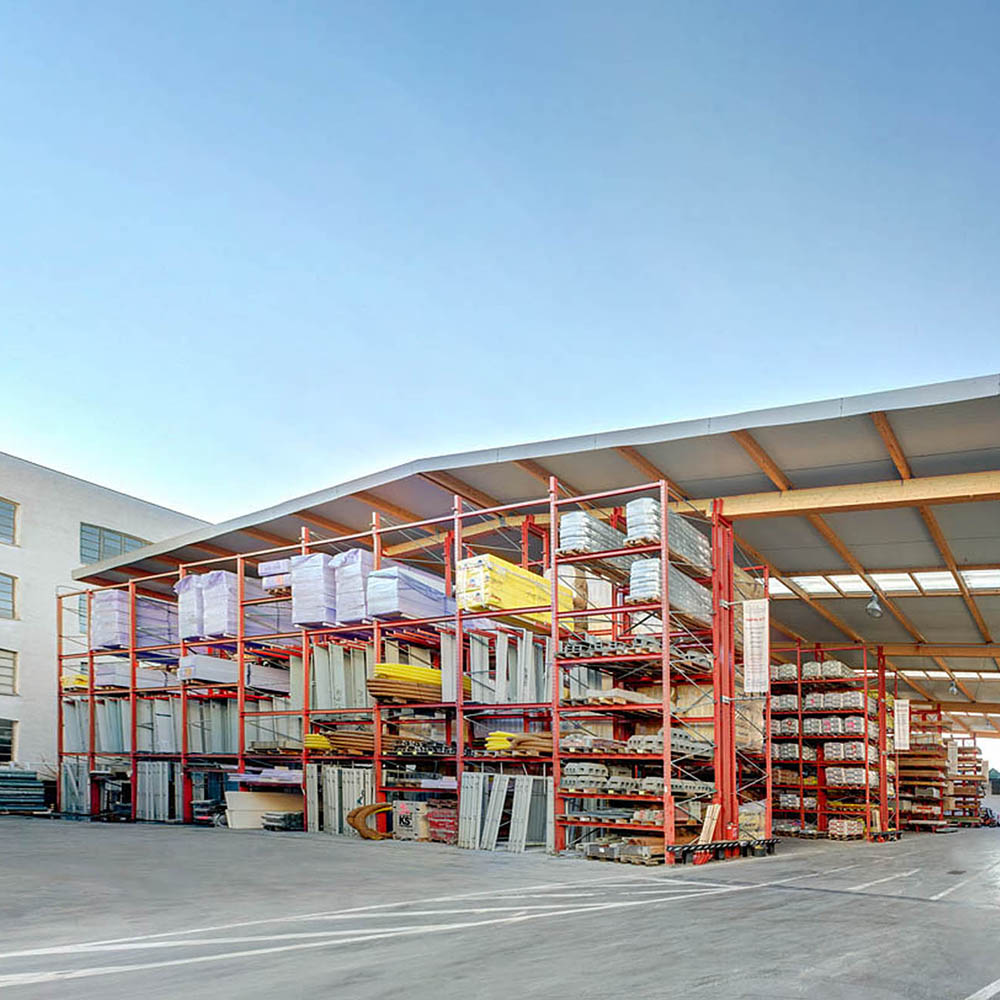
Cost-effective all-purpose solution
We can help you find the perfect all-in-one warehouse and storage facility. Our rack-clad buildings deliver significant cost savings compared to conventional warehouse structures with additional racks installed. As well as offering superior storage, the uprights of our racking system act as a load-bearing substructure for the roof, and give you the option of attaching side walls to the building.
We've already helped our customers construct more than 1,000 rack-clad buildings, with the design of each building based on specific requirements. For example, buildings can be based on cantilever racks, pallet racks or a combination of both. Trapezoidal sheets or light panels may be used for roofing, and closed buildings are enclosed with panels and equipped with doors or rolling gates. Whatever you need to store, we have different design and construction options to suit you.
OHRA rack-clad buildings advantages
- Saves space, offers flexible storage options and delivers significant cost benefits
- Open or closed construction depending on your requirements
- Strong steel substructure can accomodate increased building dimensions
- Detailed sections, drawings and assembly plans needed for planning approval provided
- Large range of accessories available

Cantilever rack-clad buildings
The roof structure for a cantilever rack-clad building is built with vertical uprights cut at an angle that suits the shape of the roof. The uprights of our cantilever racks are made from hot-rolled IPE steel sections, which gives them superior load-bearing capacity, and are constructed to support the roof.
Most rack-clad buildings are built with a lean-to or saddle roof. We can also include a rain gutter with the roofing structure, as well as wall cladding, trapezoidal sheets, ISO sound insulation panels or weather-protection systems attached to the rear side of the rack.
OHRA cantilever rack-clad building advantages
- Weather-protected storage system for long and bulky goods
- Saves space, offers flexible storage options and delivers significant cost benefits
- IPE sections suitable for bearing heavy loads
- Different roof shapes available, depending on land usage and rain drainage conditions
Pallet rack-clad buildings
Like cantilever rack-clad buildings, the rack uprights of our pallet racks are made of hot-rolled U sections and bear the loads of the roof and wall structures. We take care of all consulting, planning, production and assembly, taking into account different weather requirements and also earthquake zones to ensure buildings are effectively anchored. The uprights of the roofing racks are cut at an angle and subsequently connected with the roof sections.
Buildings can be designed either as open or completely closed halls with doors and gates. Different roof shapes are available depending on land usage and rain drainage conditions.
OHRA pallet rack-clad building advantages
- Cost-effective storage compared to conventional hall structures
- Saves space, offers flexible storage options and delivers significant cost benefits
- Detailed sections, drawings and assembly plans needed for planning approval provided.
- Large range of accessories available

Rack-clad warehouses for weather-protected timber storage
Rack-clad warehouses are the ideal solution for weather-protected timber storage and offer optimum protection from the elements. Thanks to their robust construction and efficient use of space, they enable safe and space-saving storage. OHRA's customizable systems provide a flexible and economical storage solution.
Accessories for rack-clad buildings
You can order a range of accessories for your rack-clad building, according to your needs and specific requirements. Accessories can include wall cladding options, trapezoidal sheets or sound-insulation panels, roofing made of various materials and light panels including smoke exhausts. We can also give quotations - for different weather-protection options, such as nets or folding curtains. All accessories can be supplied separately or together with your OHRA racks.






















